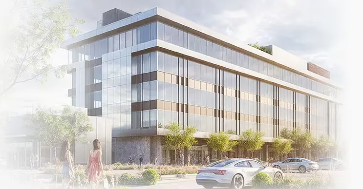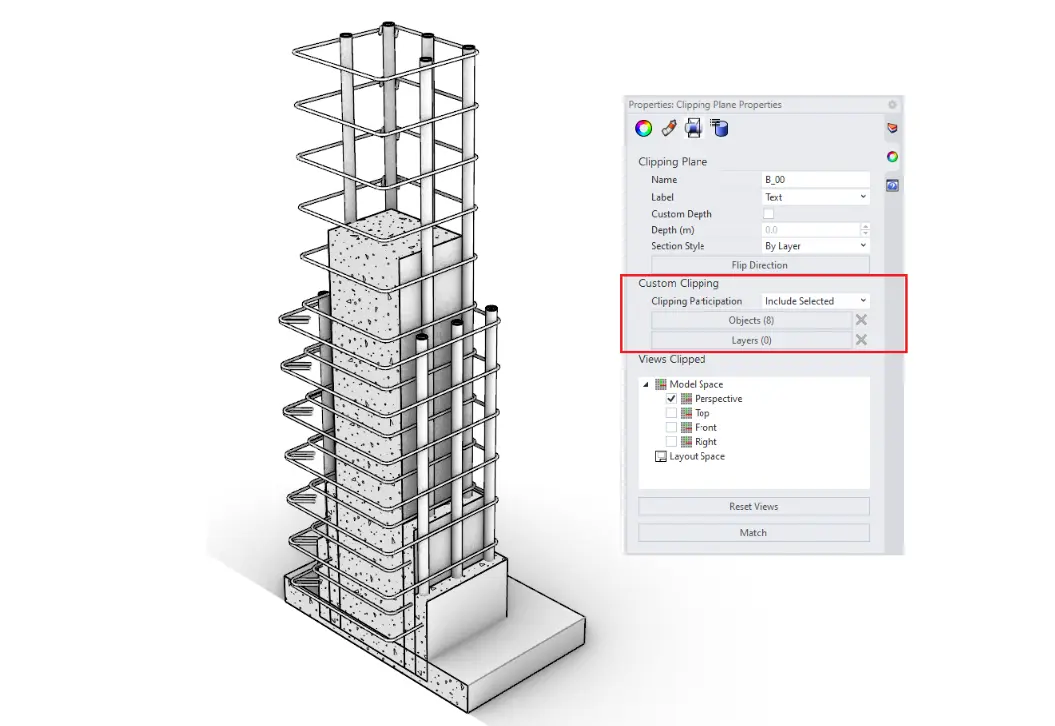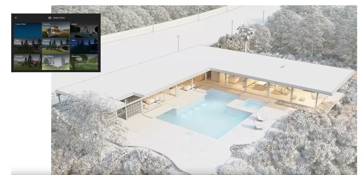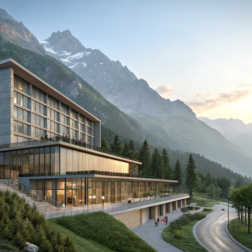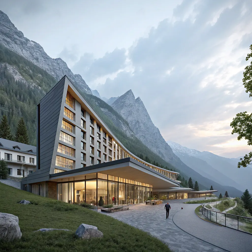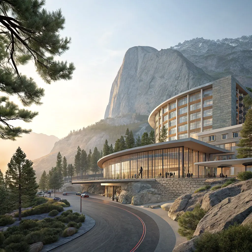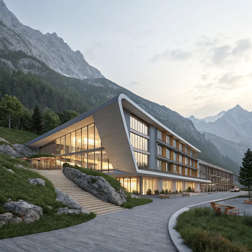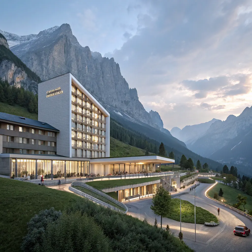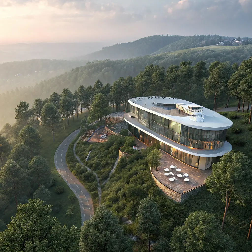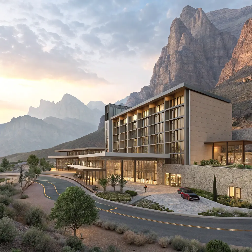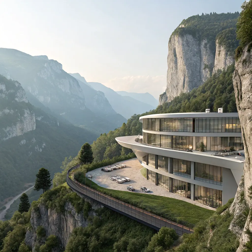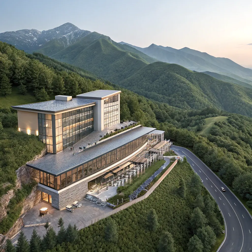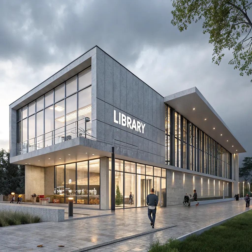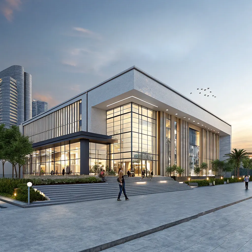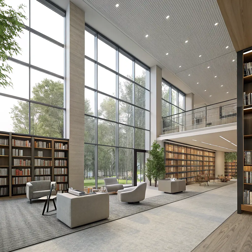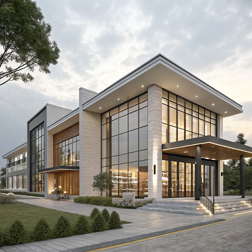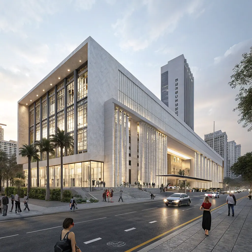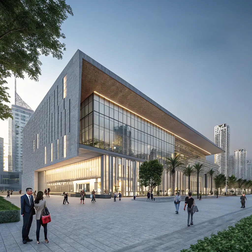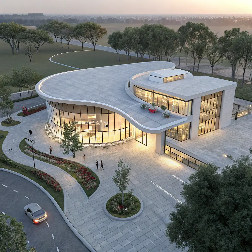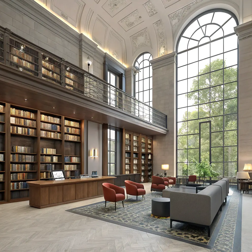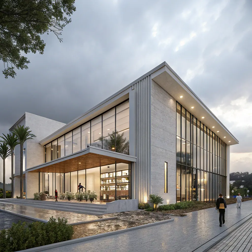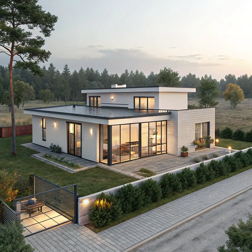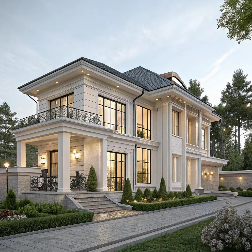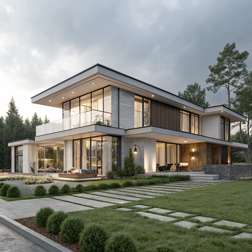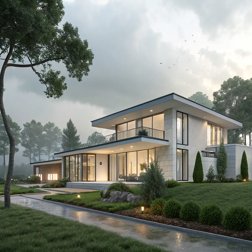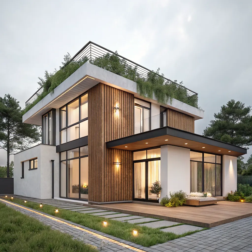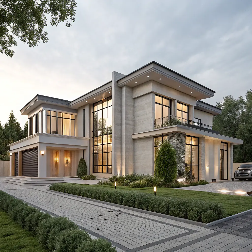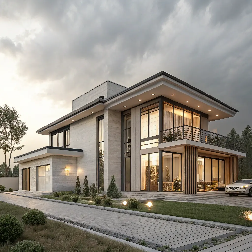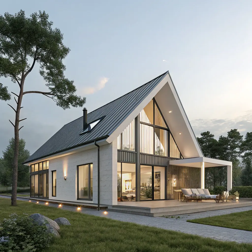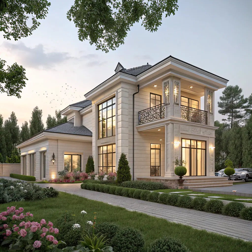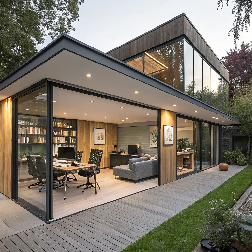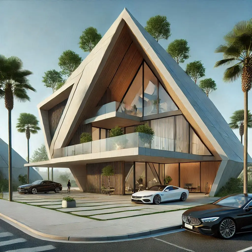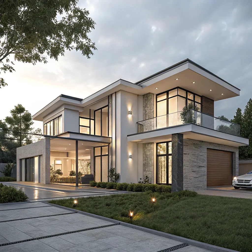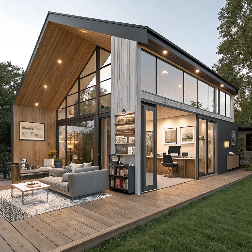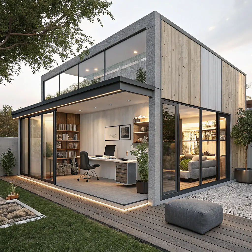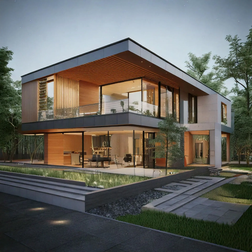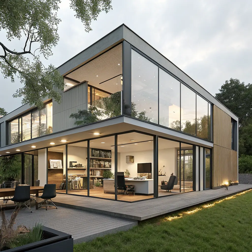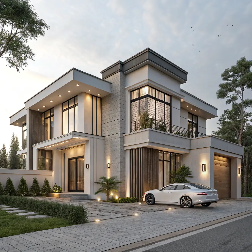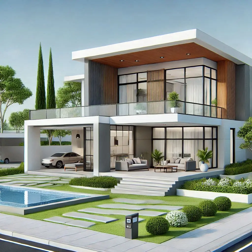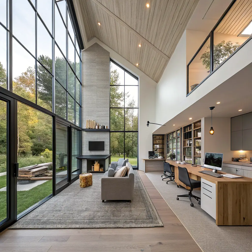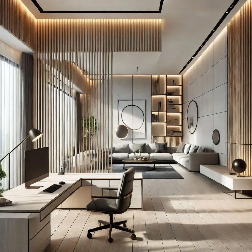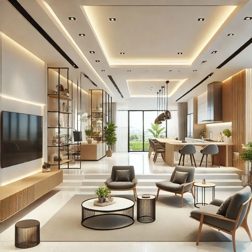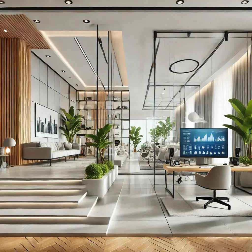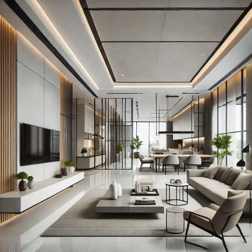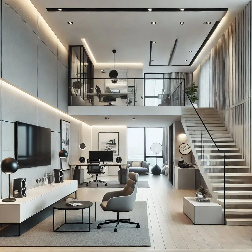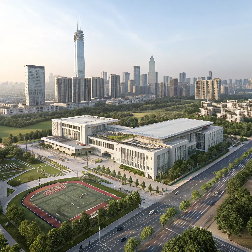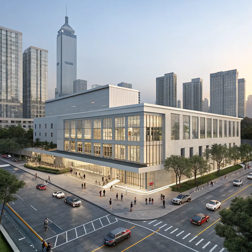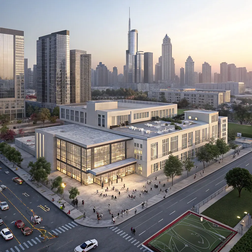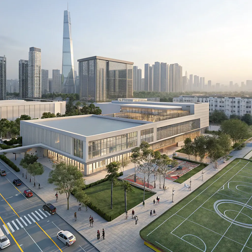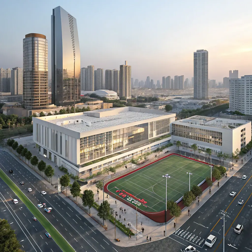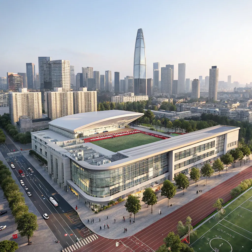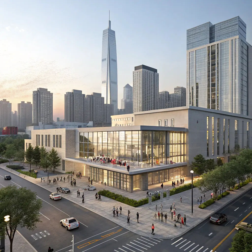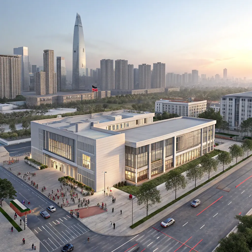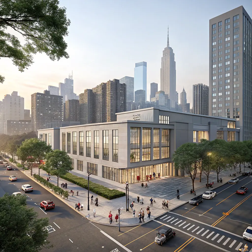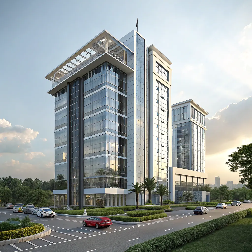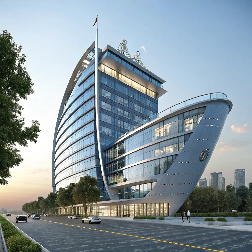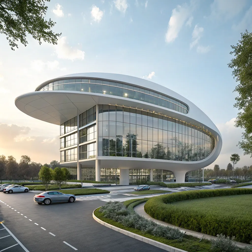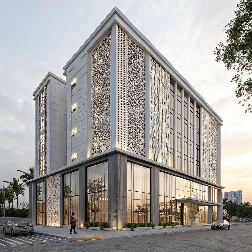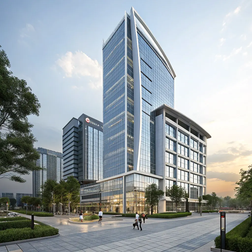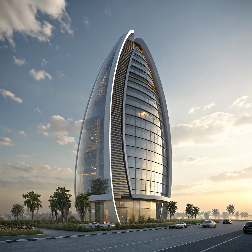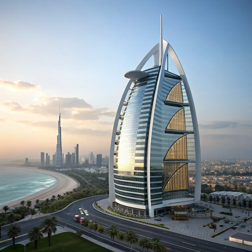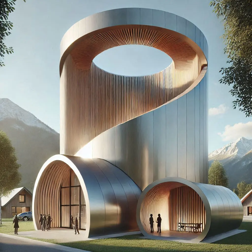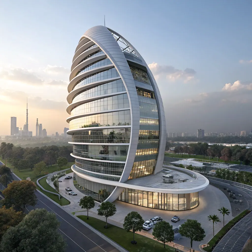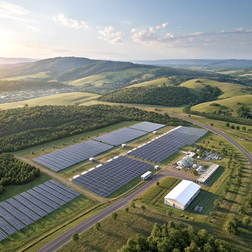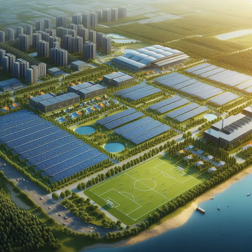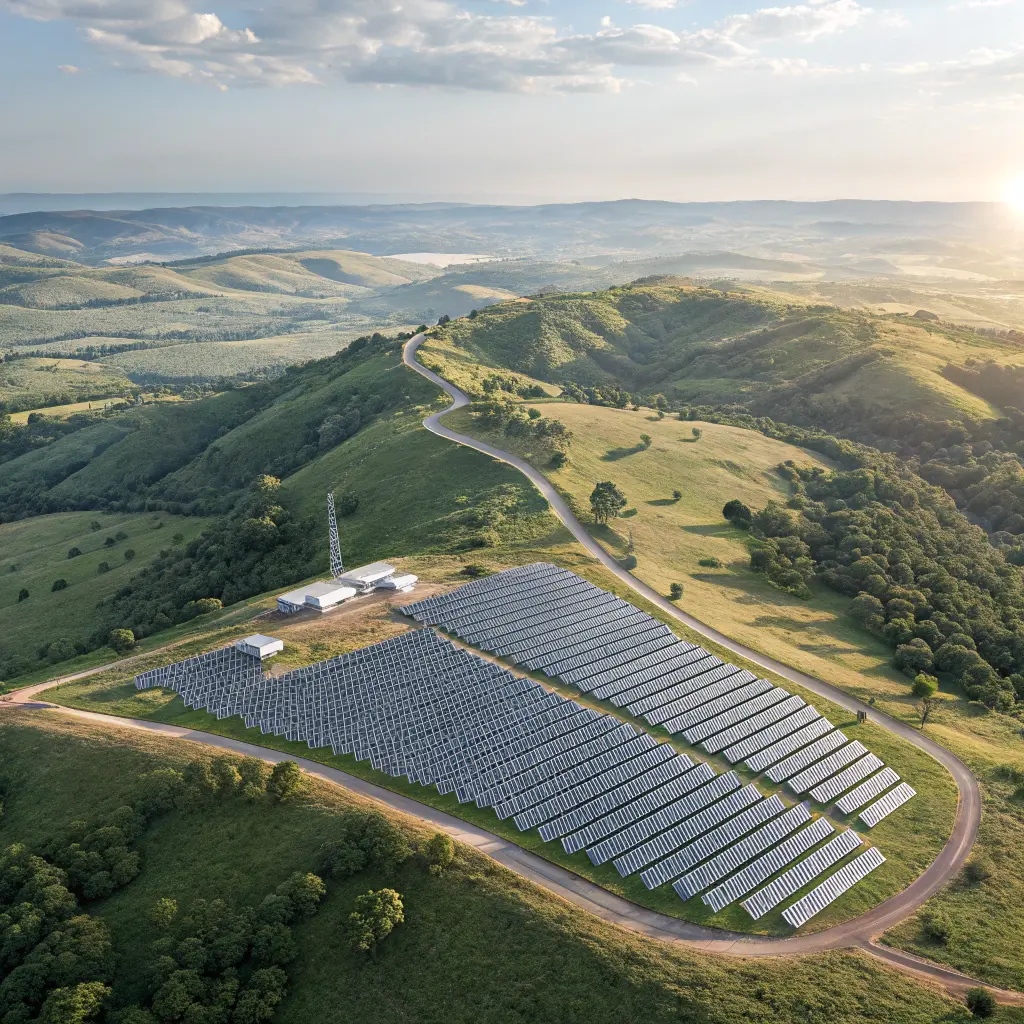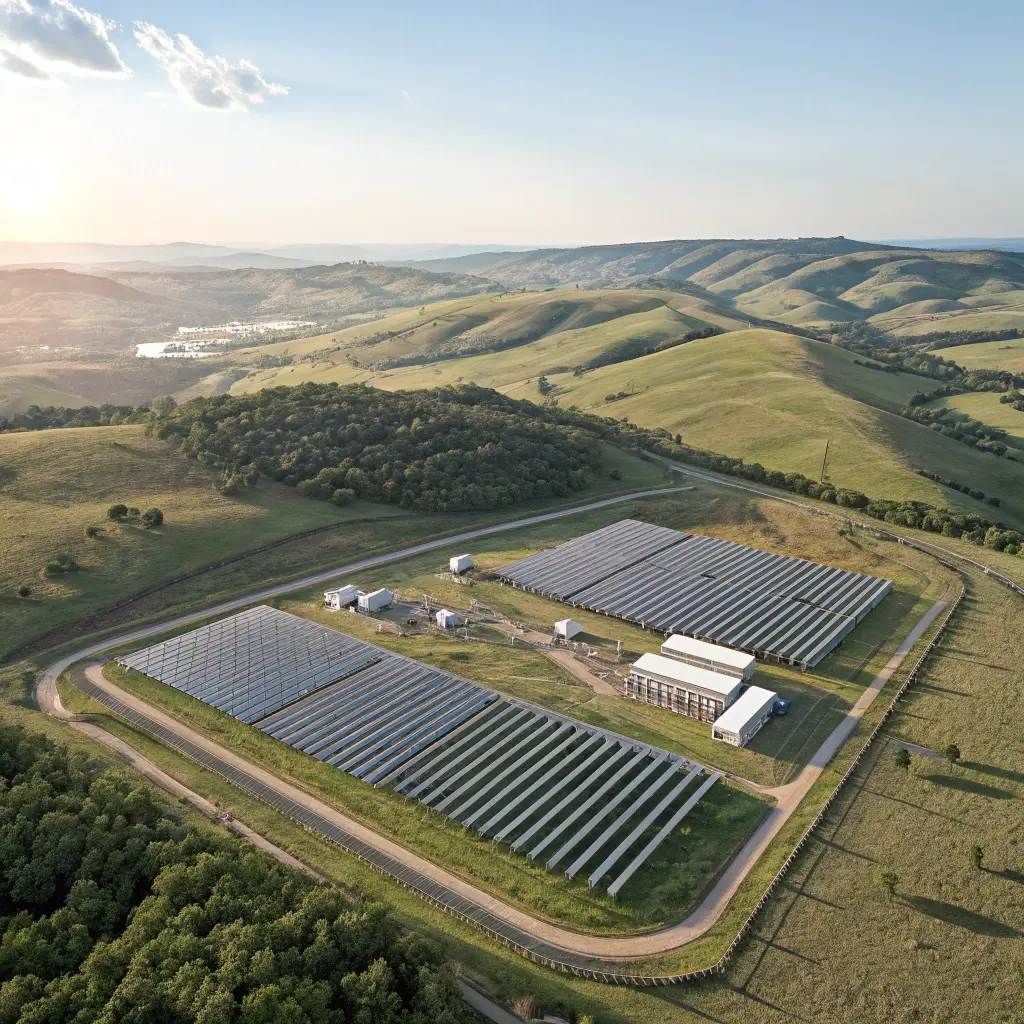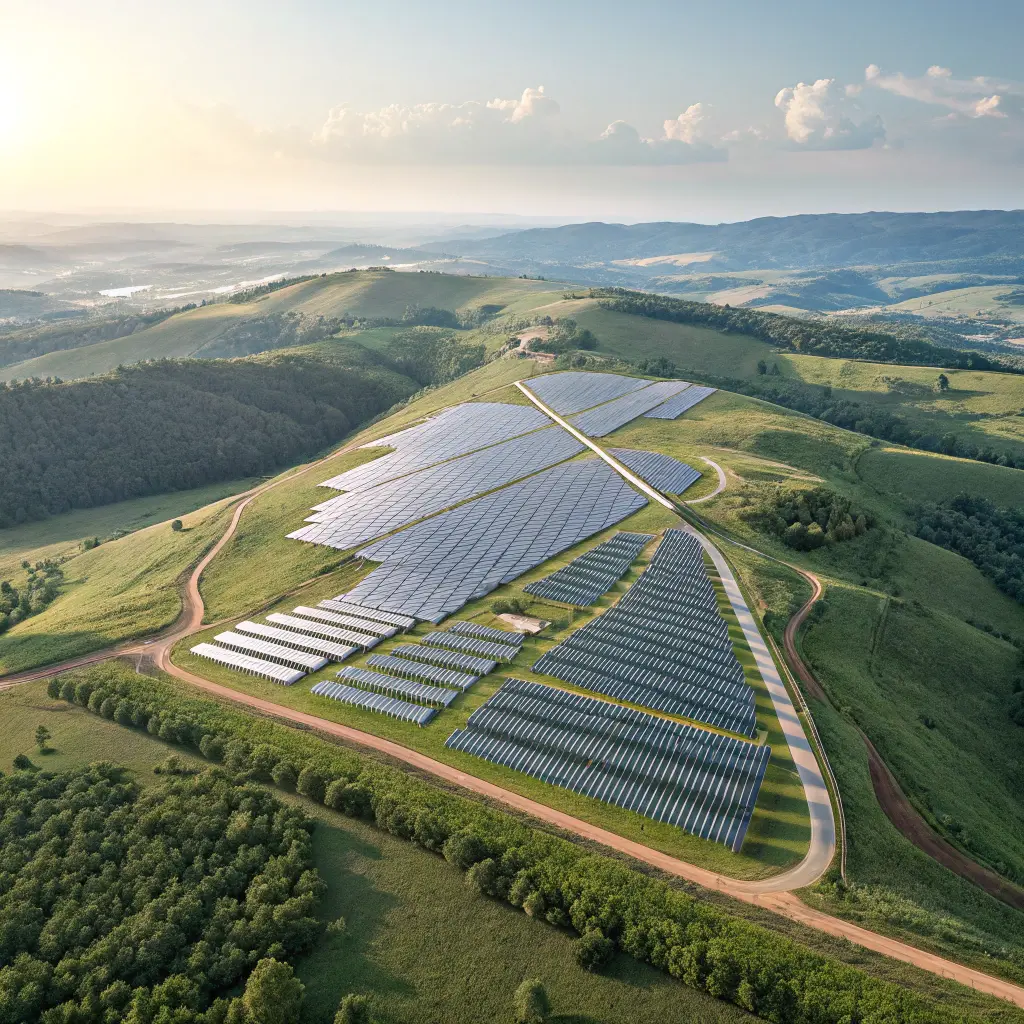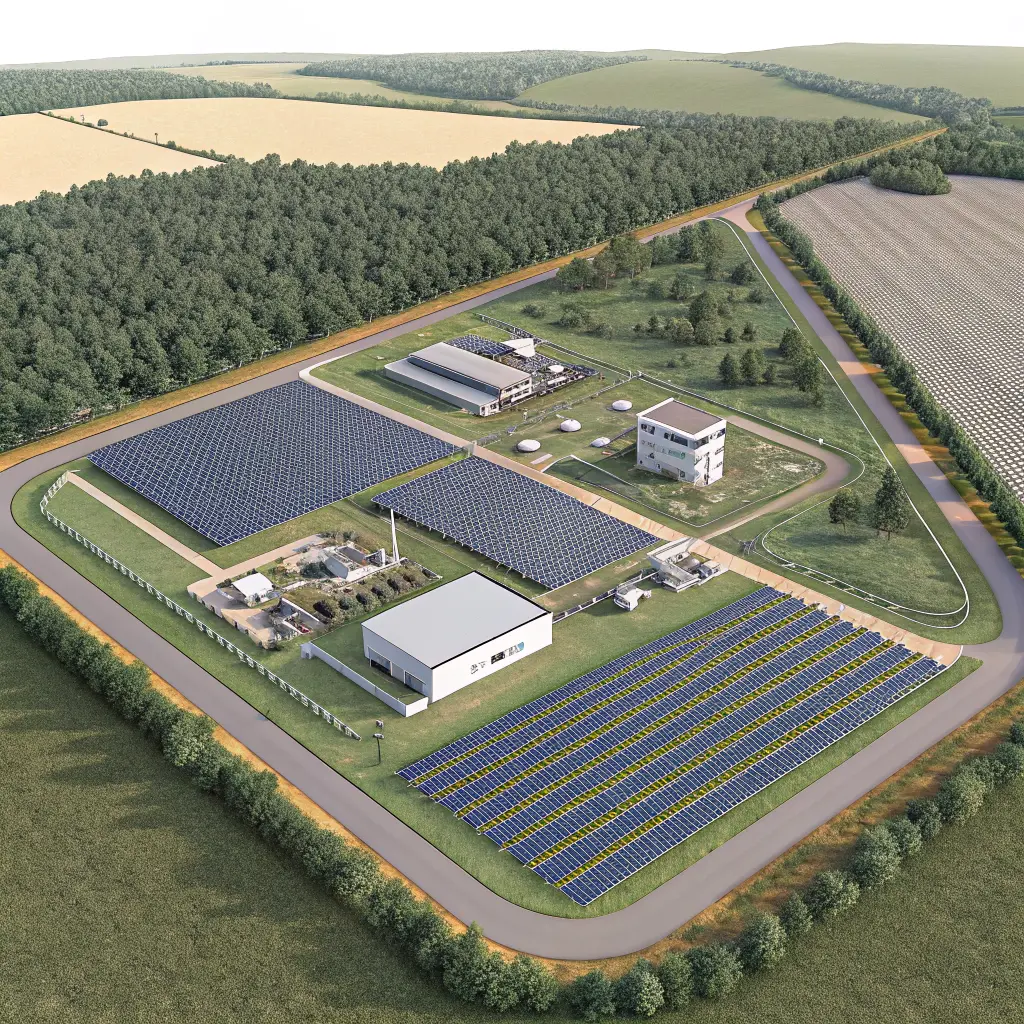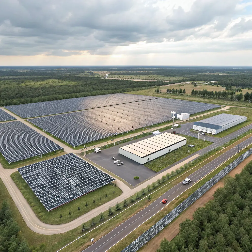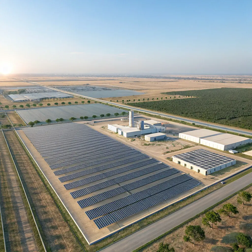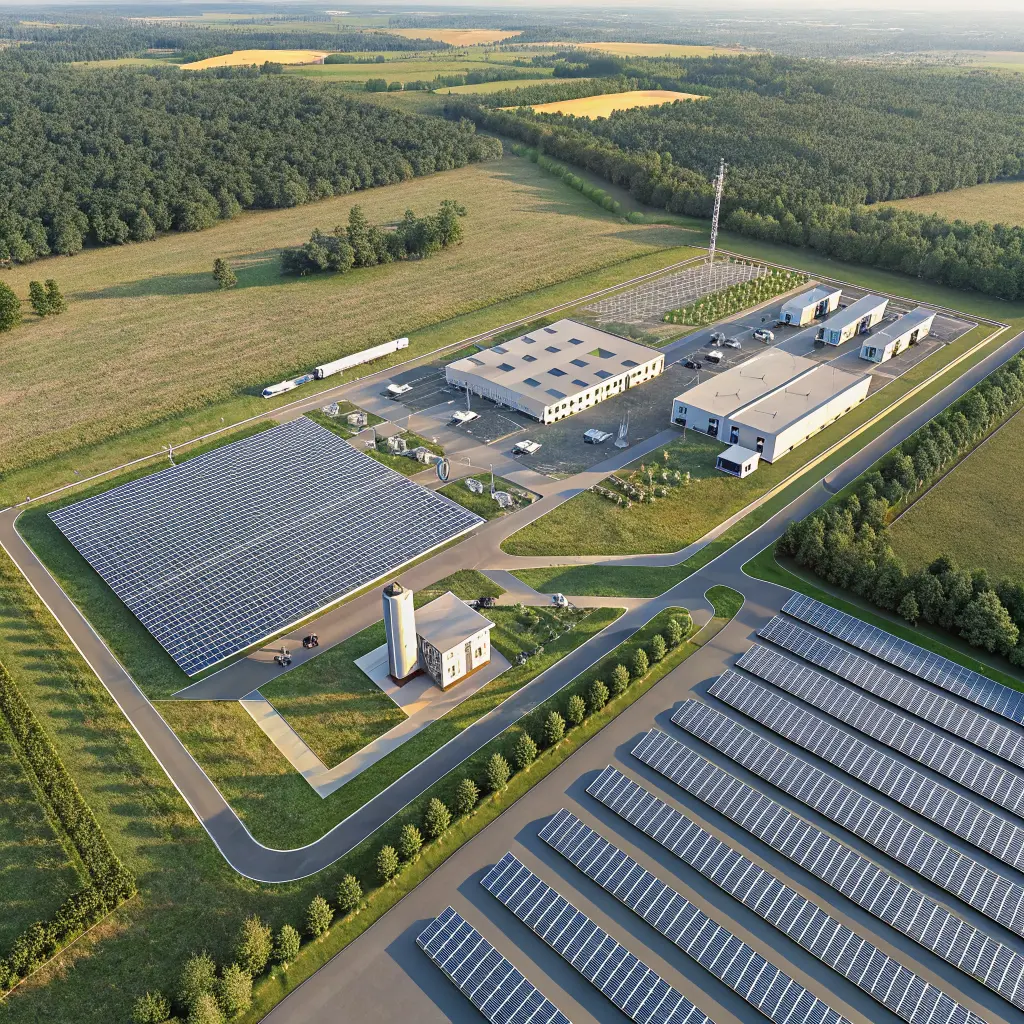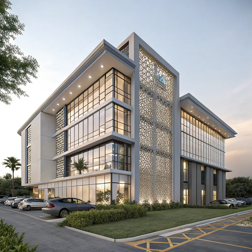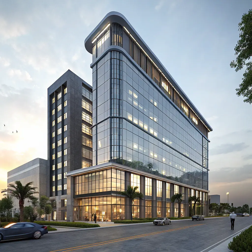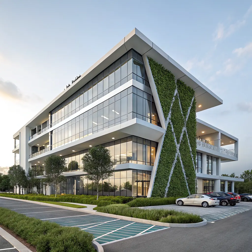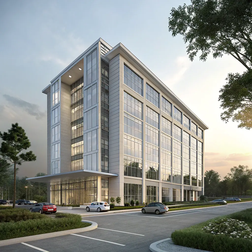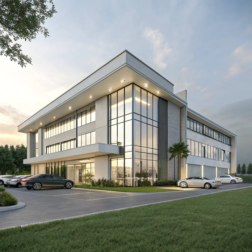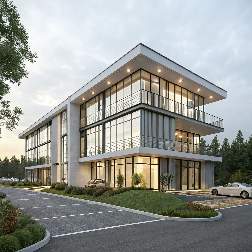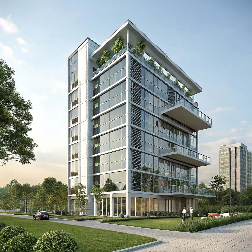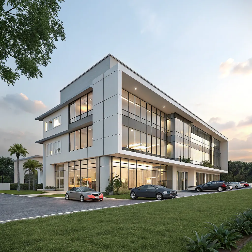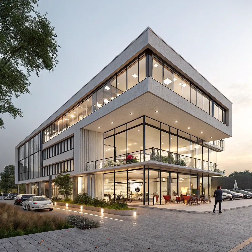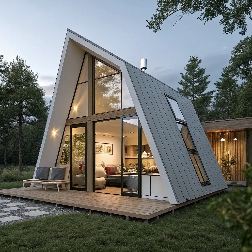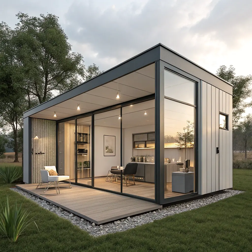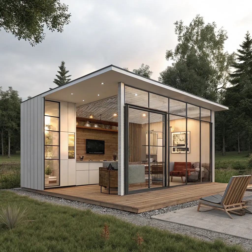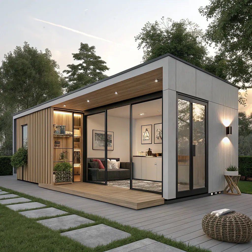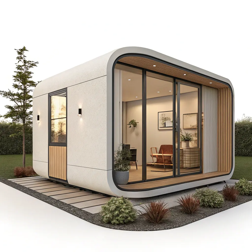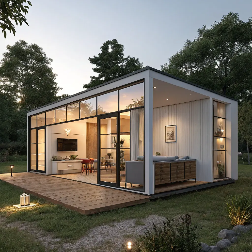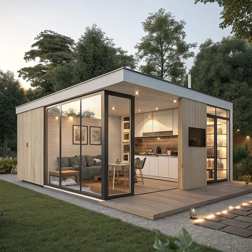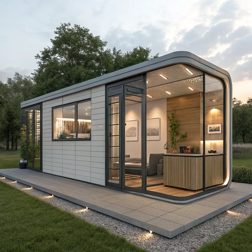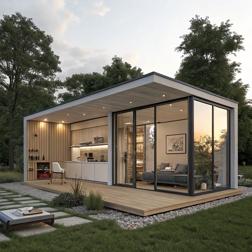Opening new horizons for sound architecture.
A new world where BIM and AI technologies meet.
BBARDA's Top Monthly 3D Designs
Each month, we select the top design in each category. We will continue to strive to create and realize the designs our customers want
Factors for selecting the best design.
Functional (practical).
Aesthetic (attractive).
Originality (innovative).
Barda's Design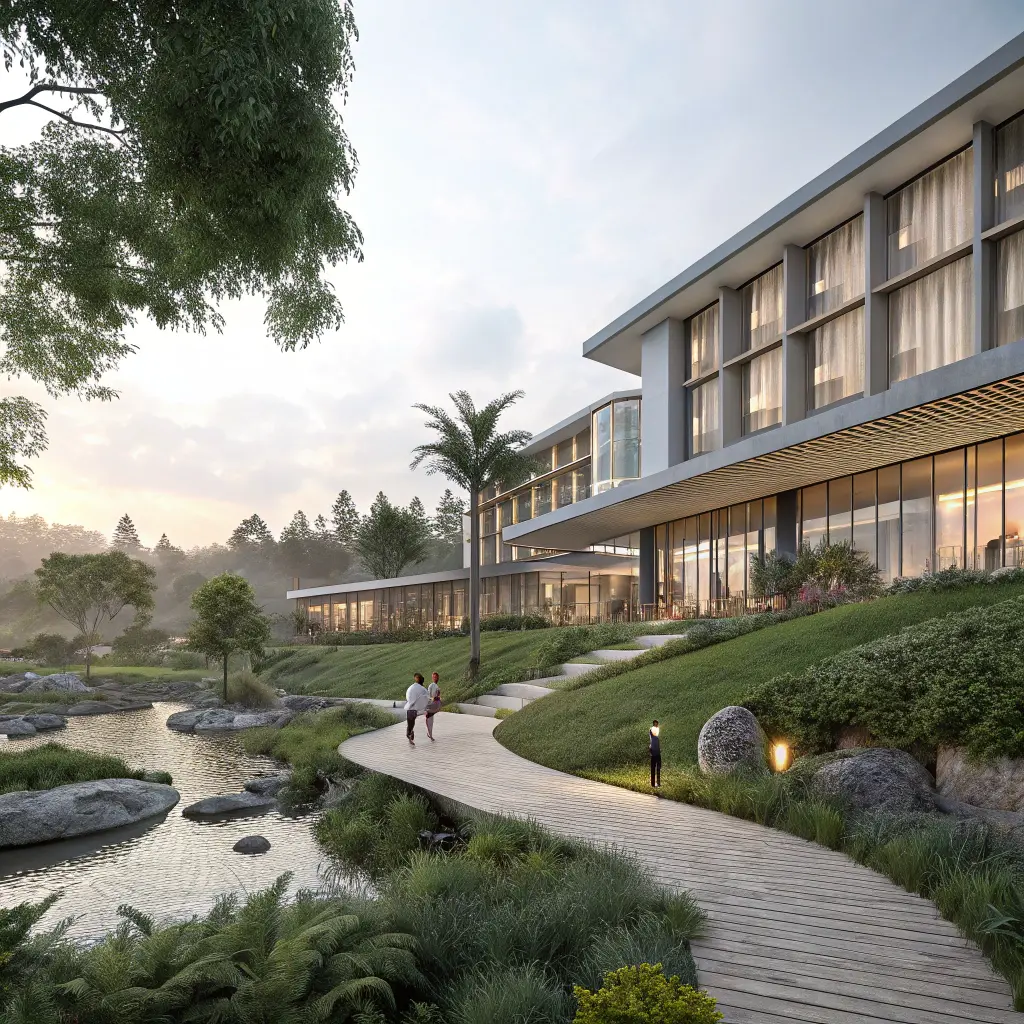
Best of Resort Landscaping
The building's strong, straight lines beautifully harmonize with the soft curves of the paths and landscaping. The eco-friendly, park-like small pond creates a captivating space where customers can pause and enjoy a conversation.
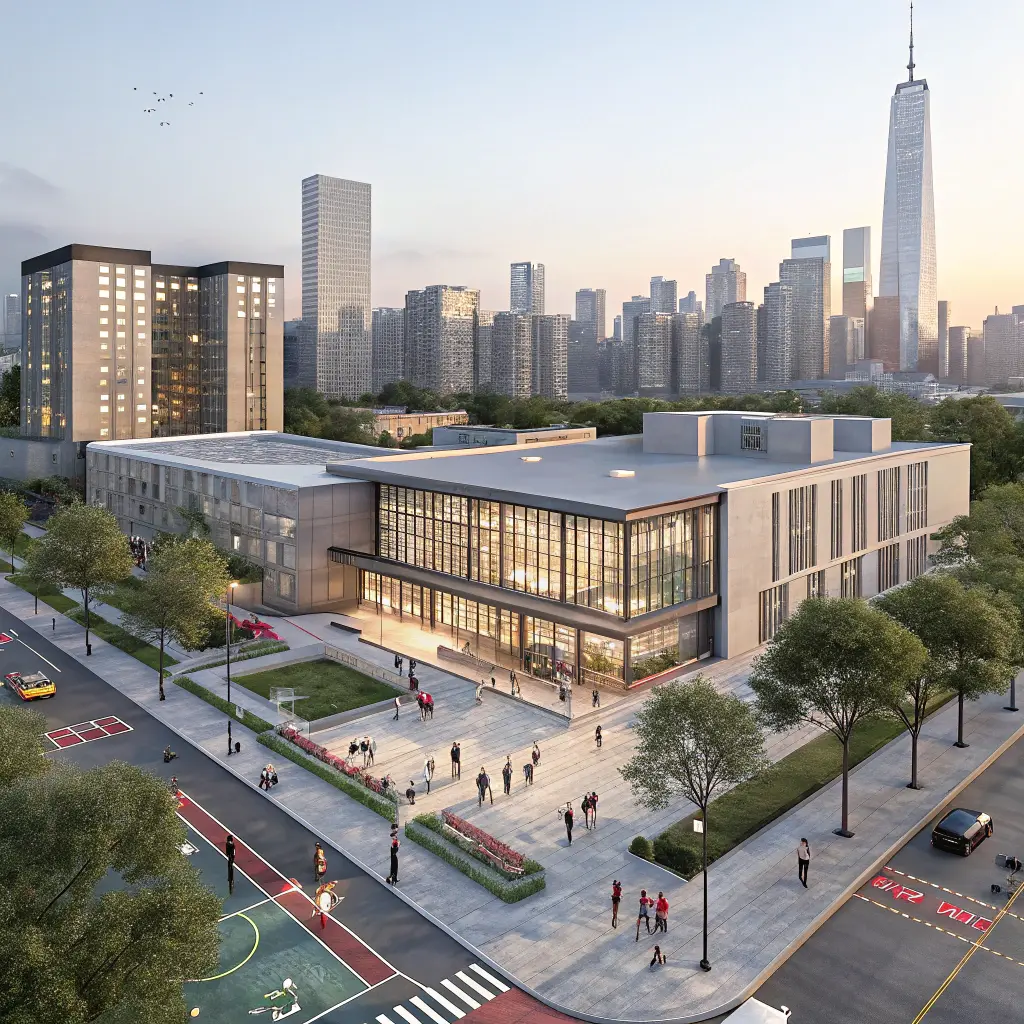
Best of Public Office / School
The building features a prominent glass window in the central corner, harmonizing with the diverse structures on either side. This creates a modern, stable, and futuristic design. The surrounding landscape design adds to the pleasant and relaxed atmosphere.
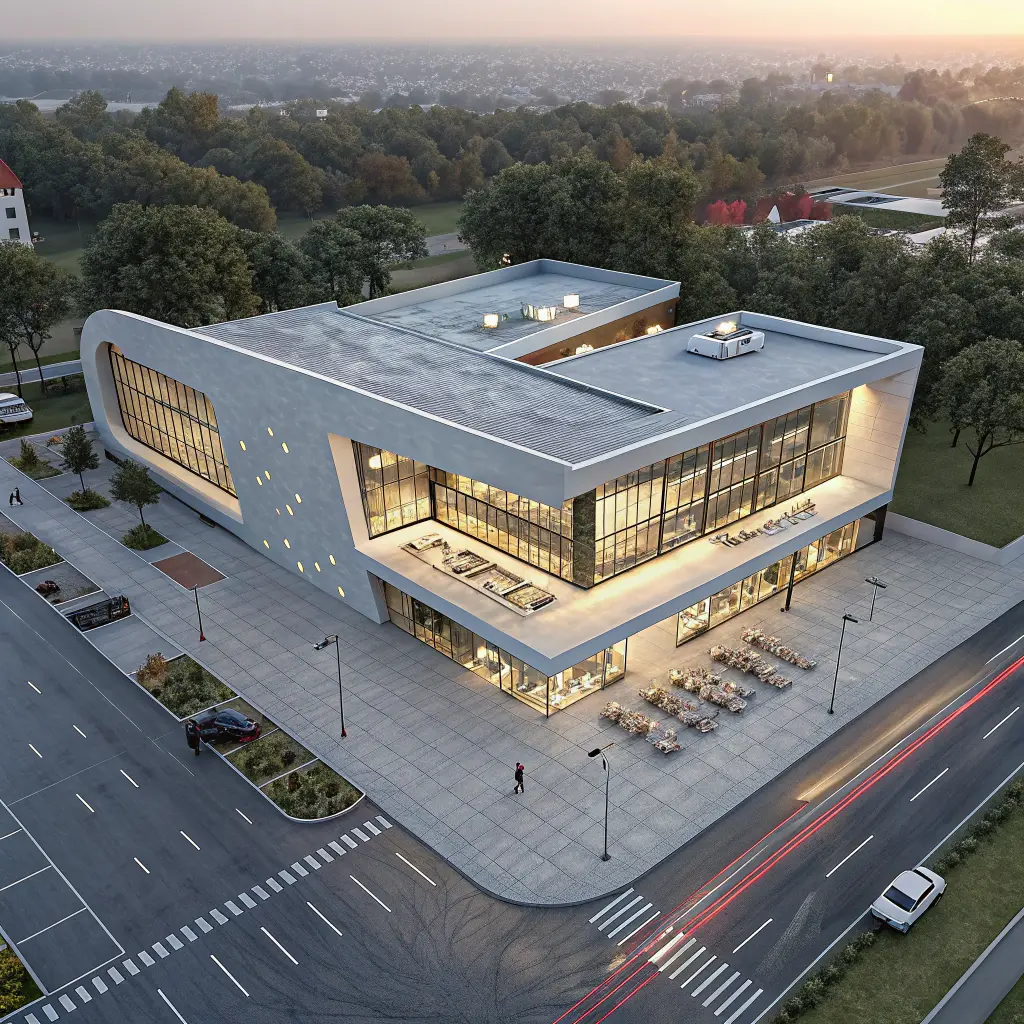
Best of Library
The building's intriguing design and a somewhat unconventional sense of openness create a fresh, creative image. The flow of movement in every direction and the landscaping are beautifully integrated. The wide buffer zone between the building and the road provides a sense of spaciousness.
| New Design
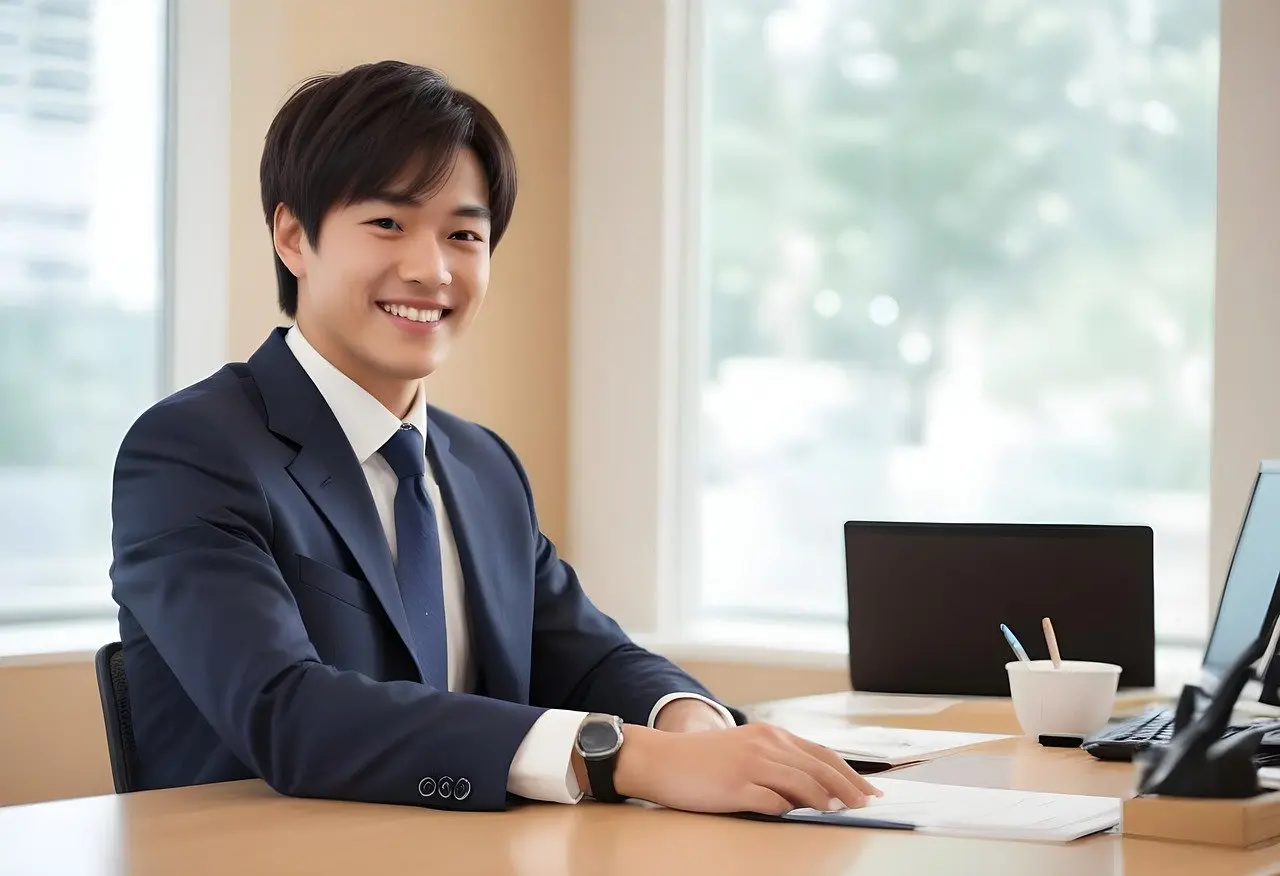
Free consultation for BIM 3D design and construction.
We provide professional consulting for urban architecture, urban regeneration, new construction, renovation, and reconstruction of general buildings. We also offer on-site consulting services. With our expert guidance, you can find the best solutions. Apply for a consultation now and make your dreams a reality!
| News and Events
Check out the latest news!!

BARDA's Design and Architecture
Optimal design through the collaboration of designers and architects.
Achieving energy savings by reducing heating and cooling costs.
Pursuing healthy design through eco-friendly design.
We build trust through proper and professional construction.
We take pride in delivering services that bring both pride and inspiration through cutting-edge technology. We will always be with you to design customer happiness and realize the value of fulfilling dreams.
BIM(Building Information Modeling) 3D Differentiated Architectural Design.
To provide higher quality designs that go beyond the limitations of existing 2D CAD designs, we are applying BIM 3D design.
Integrated information management.
BIM allows all building information to be integrated and managed within a single model. This makes it possible to detect and resolve conflicts early on among various design elements, such as architecture, structure, and facilities.

Efficient collaboration.
BIM facilitates collaboration between design, construction, and maintenance teams. All participants work on the same 3D model, minimizing information inconsistencies and communication errors.

Accurate simulation and analysis.
BIM can perform various simulations and analyses based on the 3D model, such as energy efficiency and structural stability. This can lead to optimized design, cost reduction, and improved quality.
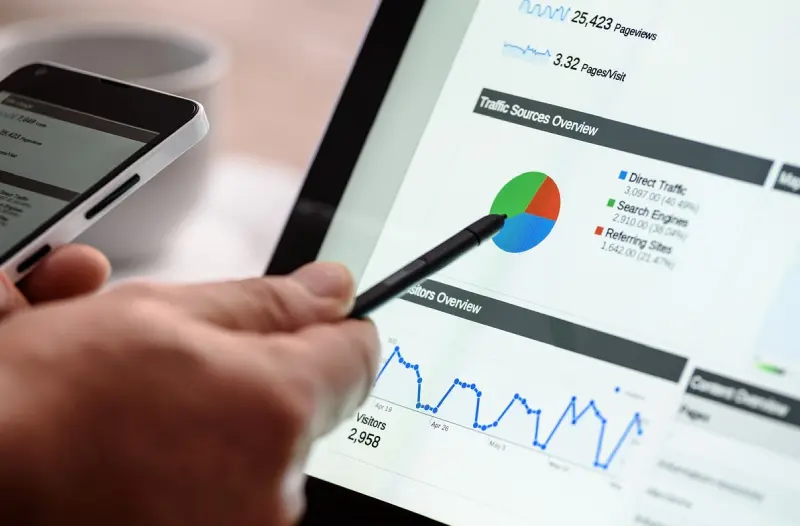
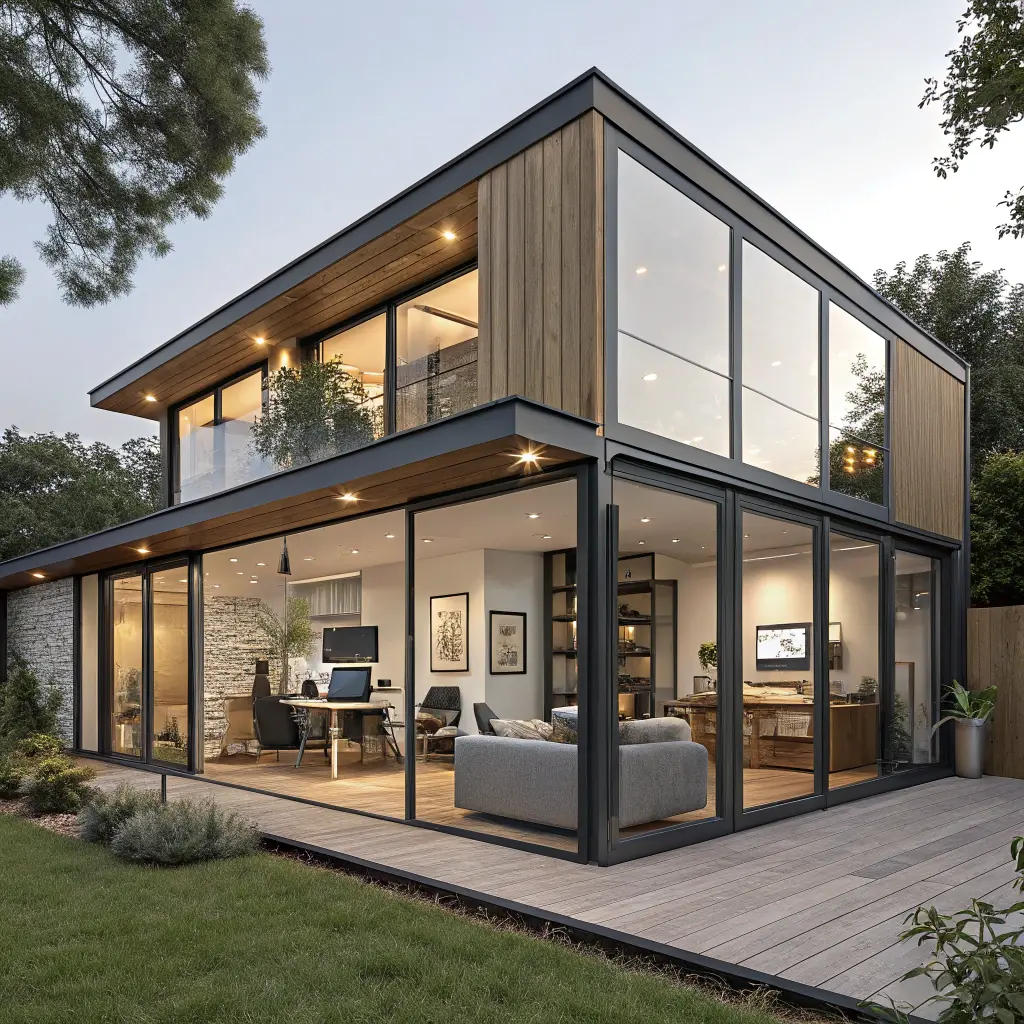
Homffice(Home+Office)
Homework refers to a concept where living and work spaces are integrated. It emerged primarily with the rise of remote work and offers the advantage of enjoying both an efficient work environment and the convenience of home. Solutions are emerging that can boost work efficiency, tailored to an individual's style.
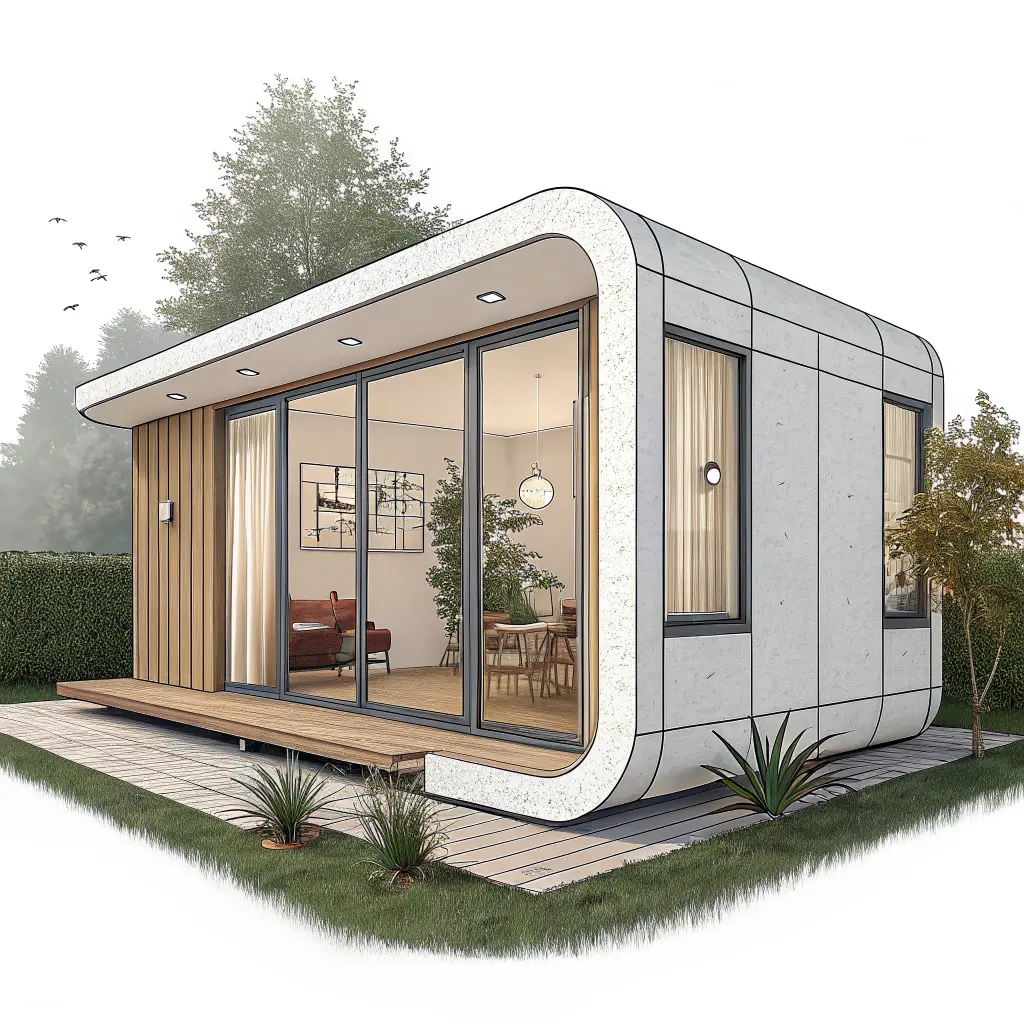
Shelter / Long-term stay shelter
The "Standard Rural House Design" is a set of residential architectural plans developed by the Ministry of Agriculture, Food and Rural Affairs and the Korea Rural Community Corporation. They are distributed free of charge to farmers, fishermen, and urban residents. With the introduction of the rural shelter in January 2025, these designs are expected to be applied to various types of shelter construction.
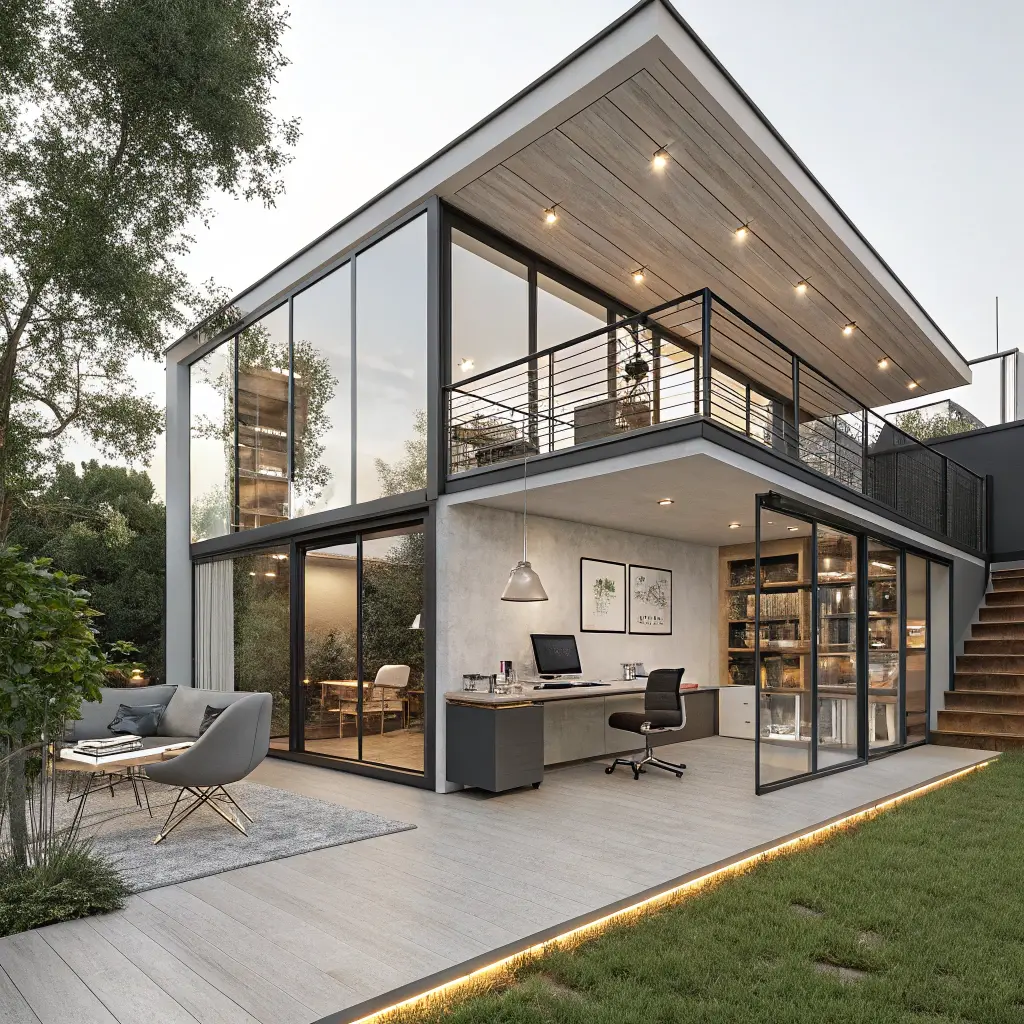
Prefab Housing
Unlike traditional construction methods, this type of housing is built by primarily fabricating structural elements in a factory and then bringing them to the site for assembly. This method shortens construction time, reduces material waste, and allows for environmentally friendly designs. It is widely used for large-scale housing projects and reconstruction projects.
| Caution
Here are some points for building owners to be aware of, whether they are planning to build themselves or through a construction company.
01. Purpose,function.
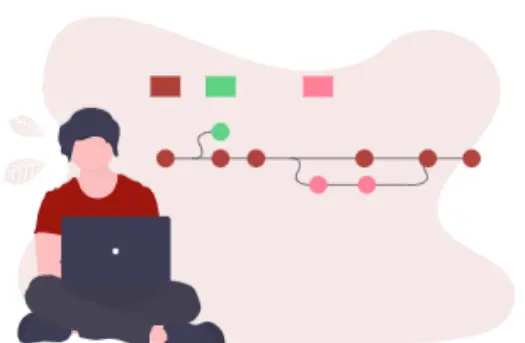
Residential and commercial buildings should be designed according to their respective purposes. Residential buildings, in particular, should be designed for the convenience of daily life, while commercial buildings should be designed for easy customer access.
02. Building location.
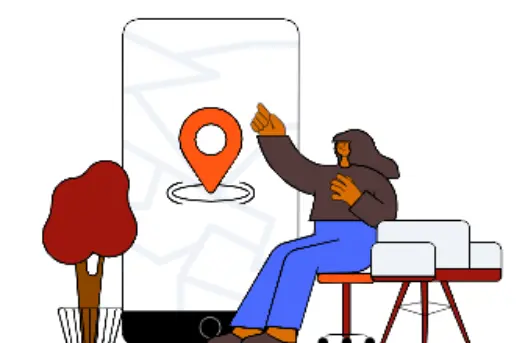
For homes, accessibility to the living environment is crucial, while for commercial properties, a location with high foot traffic or commercial value is ideal. These are important considerations when purchasing land.
03. Design,planning.
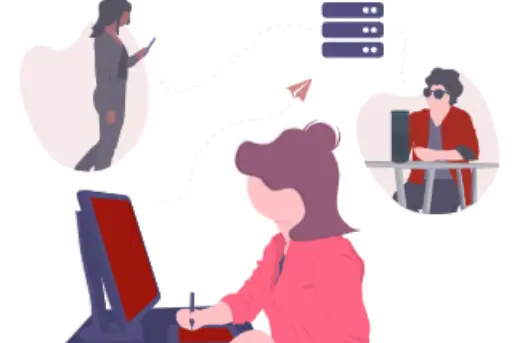
Residential designs should balance comfort and functionality, while commercial spaces must be designed with brand image and customer experience in mind. All procedures should comply with laws and regulations.
04. Cost, budget.

Before construction, it is essential to establish an accurate budget and manage construction costs efficiently. If you start construction without proper preparation or with excessive ambitions, you will face significant difficulties.
Discover BARDA's designs with 3D.
We have a system that utilizes artificial intelligence (AI) technology to more specifically realize our clients' requirements.
>> 3D design for resorts and landscaping
>> Library 3D Design
>> Housing 3D Design
>> Homffice 3D Design
>> School and Public Building 3D Design
>> 3D Design for Multi-Purpose Building
>> 3D Design for Solar Power Plant
>> 3D Design for Company Building
Standardized Designs for Rural Housing.
Diverse designs that can be applied to rural shelters.
We have carefully selected modern designs from the existing standard rural house designs and can customize them to meet diverse client needs.
You can receive a standard rural house design for free.

Frequently Asked Questions (FAQ)
Check out our frequently asked questions and answers in advance.
The Byeolhas Group holds seven brands: BYEOLHAS (Energy), BARDA (Architectural Design), SILOA (Resources), CORENODE (IT Solutions), dPOOL (Industrial Design), ARINARIM (Trading), and NoonsongE (Food Service). The group specializes in energy, design, architecture, engineering, consulting, resource development, and IT. The BARDA brand, in particular, leverages cutting-edge technology—such as artificial intelligence (AI), BIM 3D, and digital twins—to align with new industry trends. It provides design, consulting, engineering, and construction services related to urban architecture, urban regeneration, and general building projects.
You can contact our customer support team through the live chat on our website or by phone at 031-332-8992 or 010-2202-6287. Our dedicated team is on standby to help you with any questions or issues you may have. Our operating hours are from 9:30 AM to 5:30 PM.
For more detailed information, please contact us. We are dedicated to providing fast and effective solutions to ensure customer satisfaction.
We do not offer refunds for designs and drawings that have been submitted. Once an image or information has been shared, it is considered delivered and cannot be recovered. However, if construction is completed, we provide free defect-related after-sales service (A/S) for the period specified in the contract. Please refer to your contract for the exact duration and covered items.


